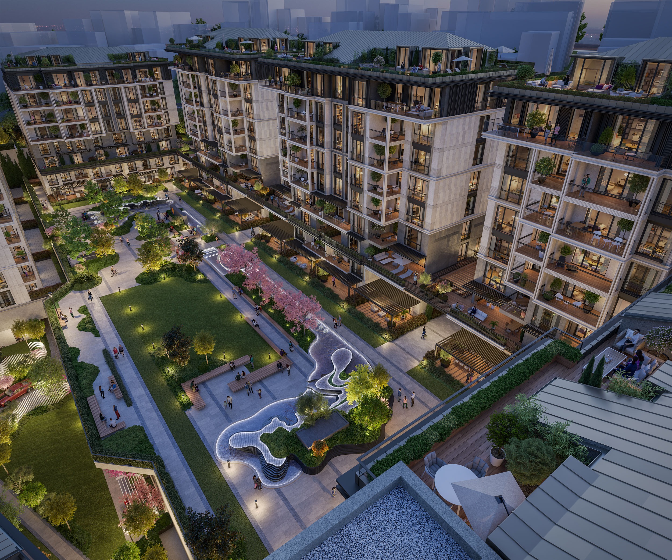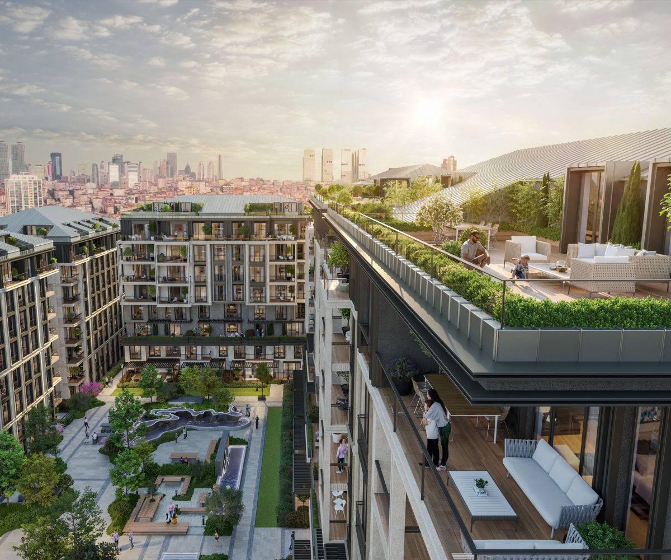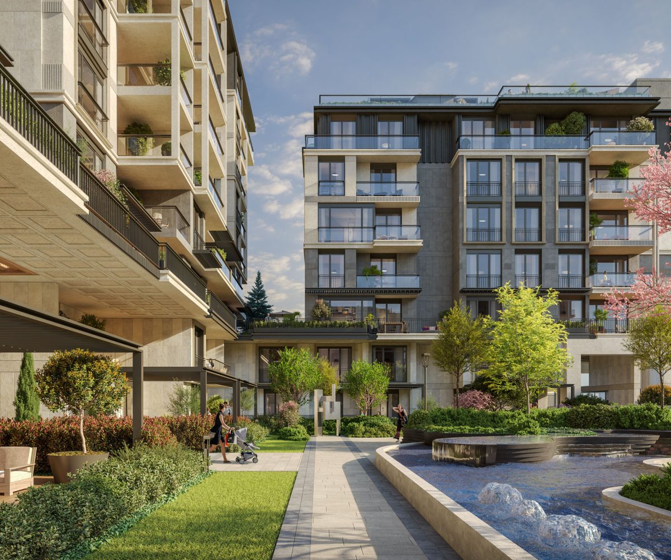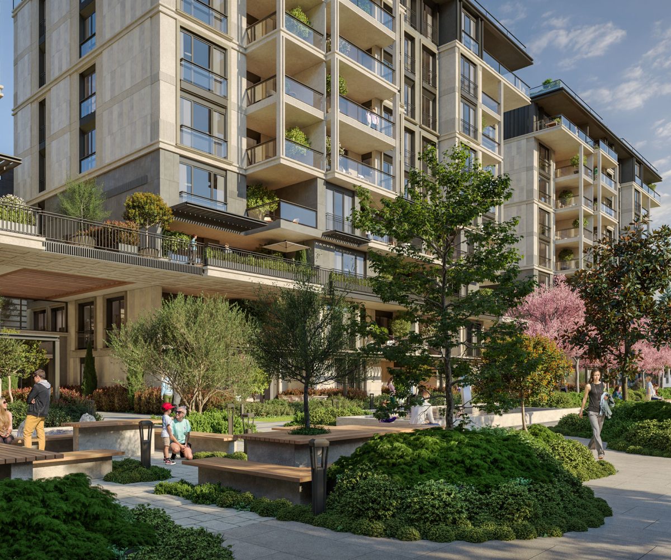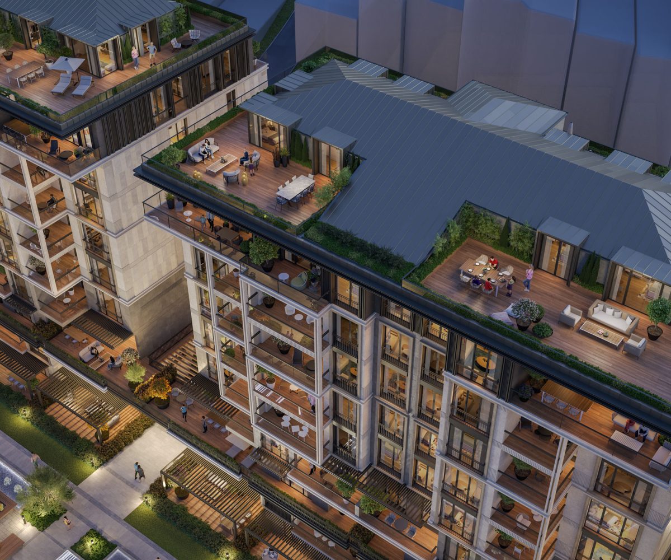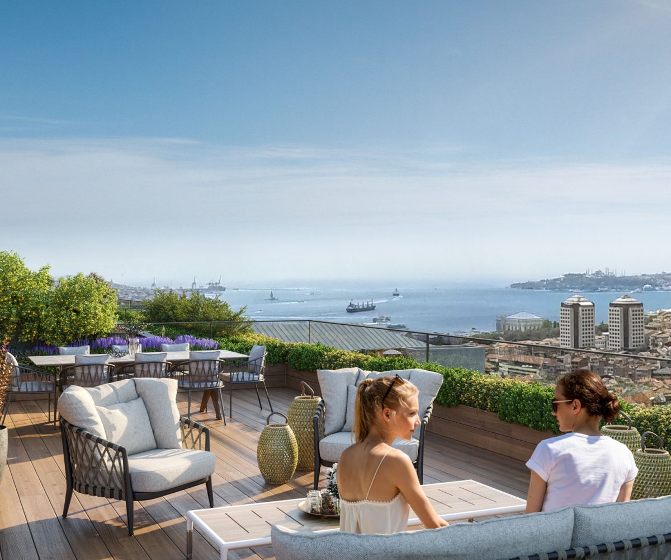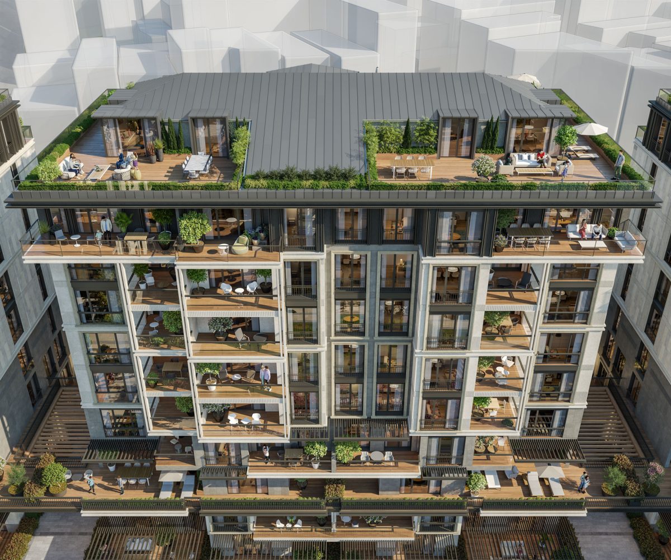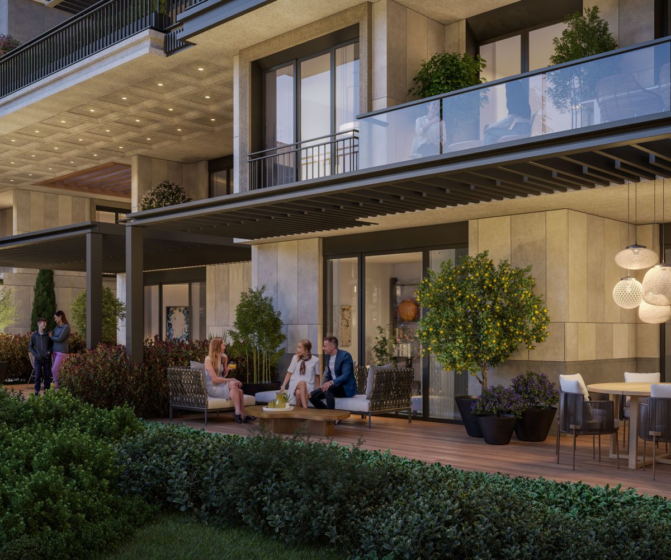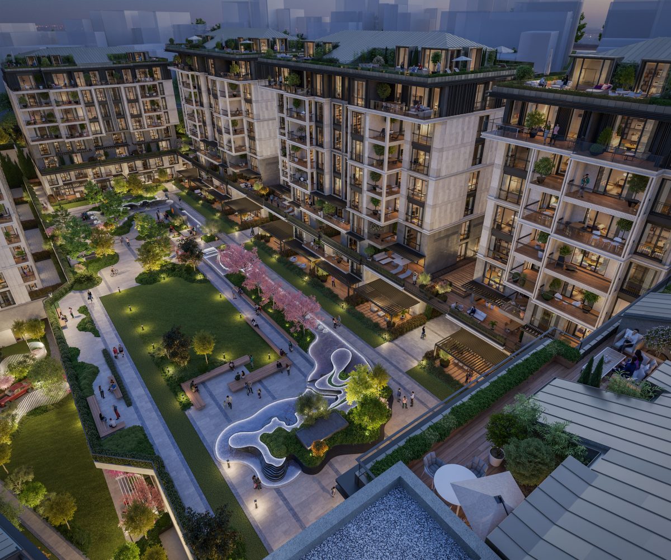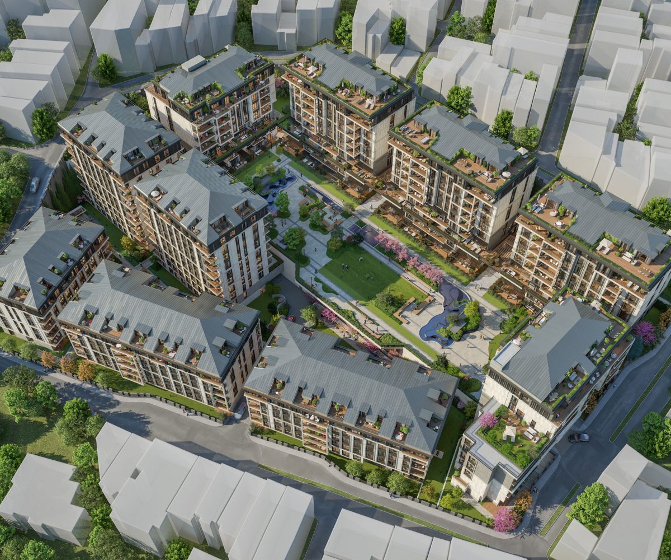The Referans Beşiktaş Project is in unique location and architecture in the heart of Beşiktaş, between the branches of 200-year-old trees reaching to the sky with the blue of the Bosphorus. The Reference Beşiktaş Project, which will rise as a legacy for future generations, begins. It is offered to you with the experience of Kiler REIT, which offers a limited number of privileged living comforts to the maximum. In order to bring a special project to an elite district, an innovative approach is presented to the district of deep-rooted history, drawn from the pens of master architects. The new jewel of Istanbul, which has apartments with large gardens and terraces with private use areas, provides unlimited entertainment with social facilities and allows families to spend time together, where you can live in peace with 24/7 security, is on sale.
You can go to the Bosphorus, the blue center of history and today, among the history-smelling streets of Beşiktaş, in the clean air of parks and trees, and enjoy the ferryboat in the view of the Bosphorus. In order to get away from traffic, which is one of the biggest problems of our age, rapid access to important locations of the city can be provided by ferries and metro vehicles. It will make you remember the convenience and practicality of living in the center with the schools, hospitals, historical monuments and bazaars around.
Construction Company : Kiler GYO ve TOKİ
Project Area : 17.655 sqm
Number of Units : 295
Height of the Building : 6 Floor
Type of Flats : 2,5+1 – 3+1 – 3+1 Duplex – 4+1 – 4,5+1 Duplex – 4,5+2 Duplex – 5,5+2 Duplex
View : Bosphorus, City, Green
Information of The Project : Indoor Swimming Pool, Sitting Areas, Design Decoration Pools, Walking Track, Open Activity Green Areas, Rest and Observation Benches, Gym Area, Steam Room, Turkish Bath, 24/7 CCTV Security System, Underground Car Parking
Floor Plans & Pricing
| Name | Beds | Baths | Size | Price | Availability | |
|---|---|---|---|---|---|---|
| 2.5+1 Floor Plan | 2 | 1 | $ | For Sale | View | |
| 3+1 Type B Floor Plan | 3 | 2 | $ | For Sale | View | |
| 4,5+1 Dublex Floor Plan | 5 | 3 | $ | For Sale | View | |
| 4+1 A Type Floor Plan | 4 | 2 | $ | For Sale | View | |
| 5.5+2 Floor Plan | 5 | 3 | $ | For Sale | View |
Map
What's Nearby?
Restaurants
- Old Ottoman Cafe & Restaurant (3.12 km)249 reviews
- Fikret Adana Ocakbaşı (1.2 km)2 reviews
- Tuğra Restaurant (0.65 km)8 reviews
- Cloud 7 Restaurant & Bar (0.7 km)3 reviews
- Nostra Casa (3.61 km)37 reviews
Coffee Shops
- Petra Roasting Co. (0.77 km)12 reviews
- Okkalı Kahve (0.48 km)25 reviews
- Fig Coffee (0.62 km)1 reviews
- Meşhur Taksim Menemencisi (1.31 km)2 reviews
- Ministry of Coffee (0.47 km)34 reviews
Grocery
- Macrocenter (0.69 km)2 reviews
- Macrocenter (0.7 km)1 reviews
- Saray Gıda (0.18 km)0 reviews
- Namlı Hipermarketleri (1.48 km)0 reviews
- Macrocenter (1.97 km)4 reviews
Education
- Özel Sahakyan Nunyan Ermeni Okulu (5.03 km)1 reviews
- Özel Yuvakimyon Rum Kız Lisesi (3.22 km)1 reviews
- Türkçe Atölyesi (2.1 km)1 reviews
- İstanbul Cooking School (1.83 km)2 reviews
- İTÜ Taşkışla Kampusü (1.03 km)2 reviews

